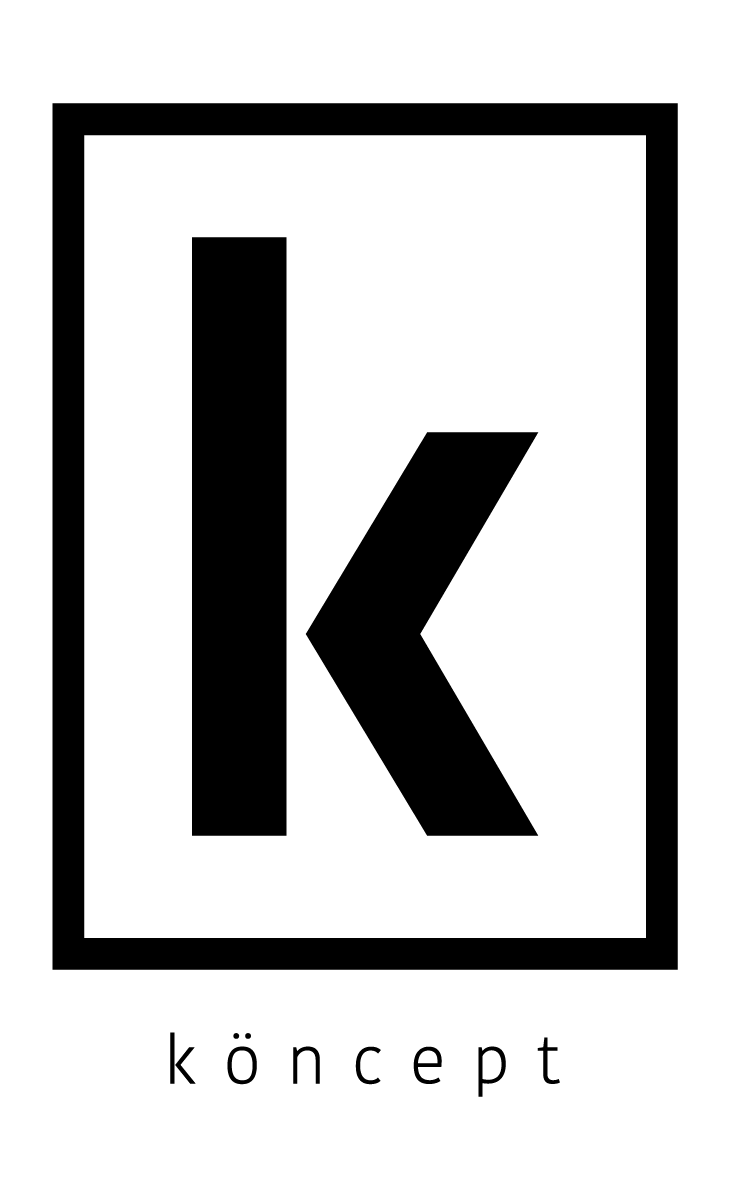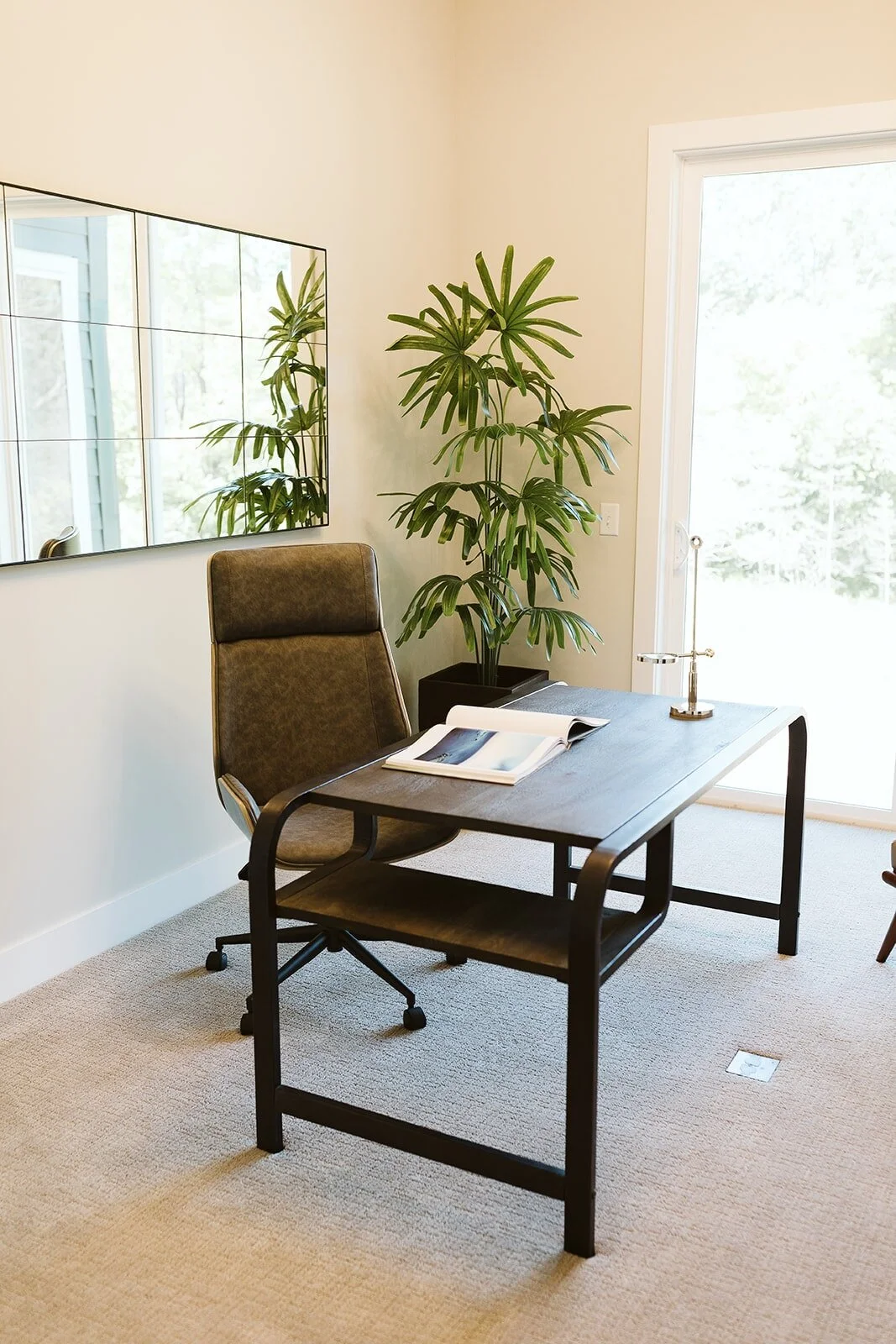2021 Fall Parade of Homes MN, No. 43
In collaboration with Style & Structure this modern transitional home features a two-story great room with a balcony overlooking an open foyer. Details include wood slat walls, a stucco fireplace and bold, modern accents throughout. This home was designed with the exterior views in mind noticeable by the wall of windows in the great room and the four patio doors that connect one large deck spanning the entire back of the home.
Builder: Style & Structure MN. | Custom Home Designer: Koncept






















